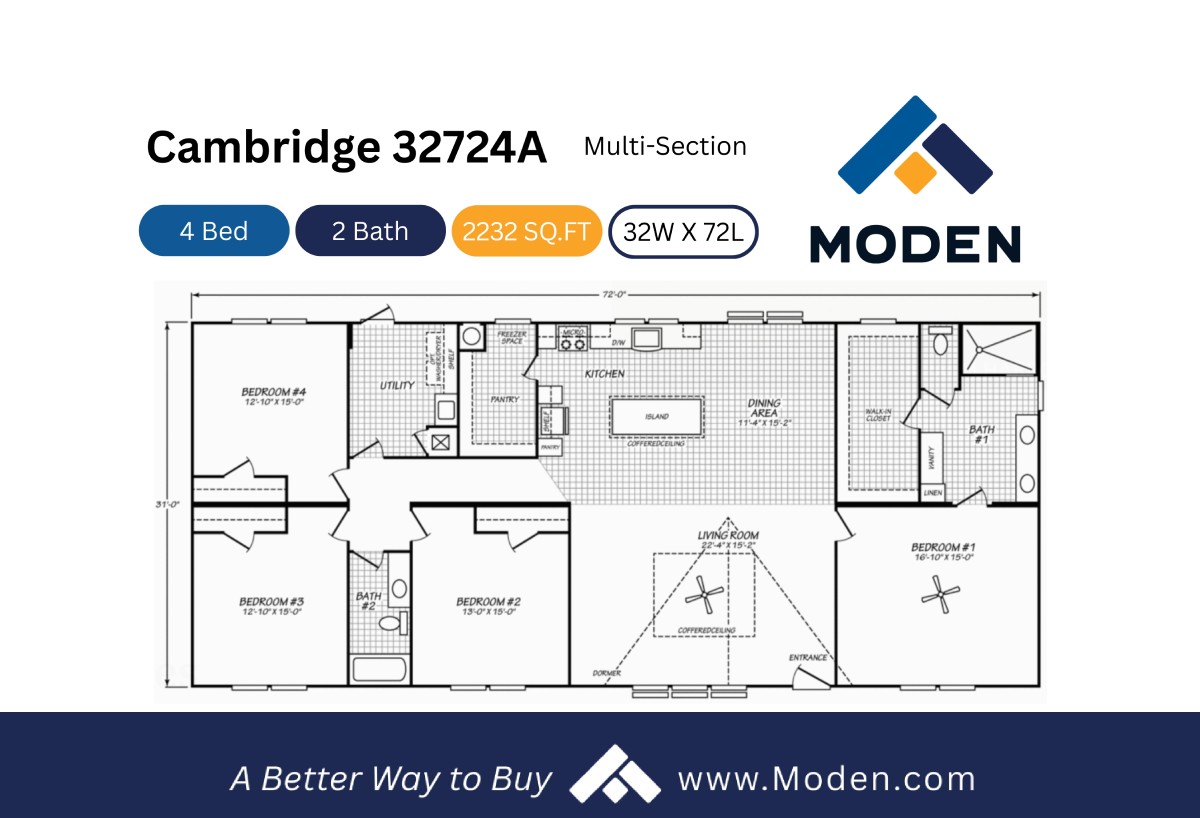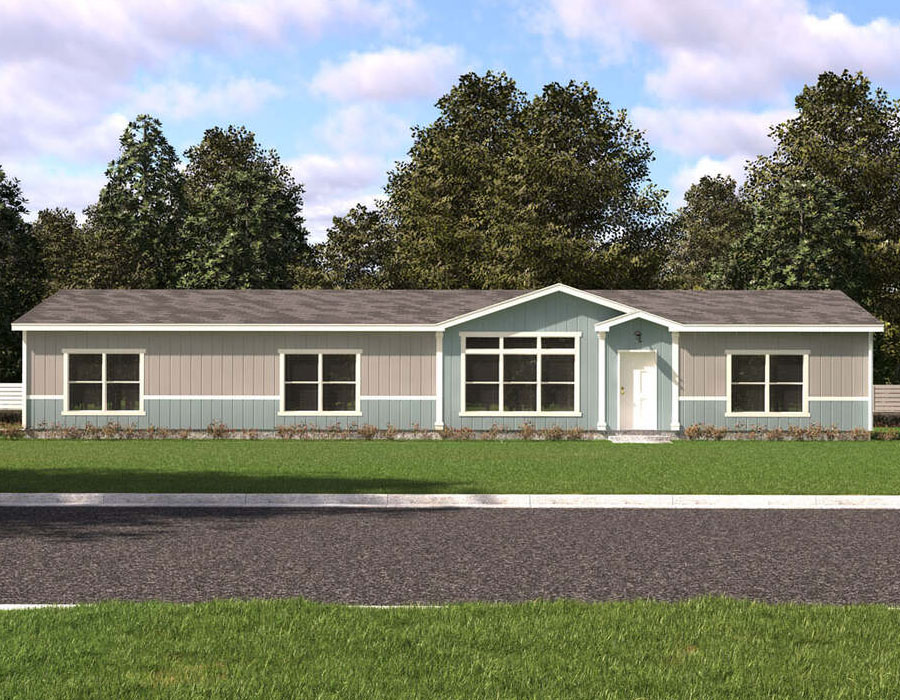Forest Ridge
Cambridge III 320FR32724A
Details
-
4Bedrooms
-
2.00Bathrooms
-
Sq ft
-
32' 0" x 76' 0"Dimensions
-
CavcoManufacturer
-
2Sections
Description
The Cavco Cambridge 32724A delivers 2,232 sq ft of open-concept living with 4 bedrooms and 2 baths crafted for today’s needs. A bright, functional kitchen anchors the layout while flexible living spaces adapt seamlessly to work, rest, or play. The master suite provides a private sanctuary, balancing comfort with style. The Cambridge 32724A combines spacious design and everyday practicality, making it both luxurious and livable.
3D Tours & Videos
No 3d Tour Available
No Videos Available
Specifications
Exterior Wall Studs: 2x4 Wall Studs
Interior Wall Studs: 2x4 Wall Studs
Side Wall Height: 8'6" Side Walls with Flat Ceiling T/O
Insulation Zone: Zone 2
Insulation (Floors): R-11
Insulation (Walls): R-11
Insulation (Ceiling): R-21
Interior Wall Studs: 2x4 Wall Studs
Side Wall Height: 8'6" Side Walls with Flat Ceiling T/O
Insulation Zone: Zone 2
Insulation (Floors): R-11
Insulation (Walls): R-11
Insulation (Ceiling): R-21
Front Door: Fiberglass 38x82 Front Door
Rear Door: Cottage Rear Door
Siding: Smart Panel Exterior Siding
Exterior Outlets: Exterior GFCI Receptacle
Rear Door: Cottage Rear Door
Siding: Smart Panel Exterior Siding
Exterior Outlets: Exterior GFCI Receptacle
Window Type: Low-E Tinted Thermal Pane Windows
Molding: Deluxe Cove and Baseboard Molding
Wall Finish: Tape and Textured Walls T/O
Interior Doors: 6 Panel Interior Doors
Interior Lighting: LED Disc Lights T/O
Interior Flooring: Element Floor Tiles
Carpet Type Or Grade: Shaw 25oz Carpet
Molding: Deluxe Cove and Baseboard Molding
Wall Finish: Tape and Textured Walls T/O
Interior Doors: 6 Panel Interior Doors
Interior Lighting: LED Disc Lights T/O
Interior Flooring: Element Floor Tiles
Carpet Type Or Grade: Shaw 25oz Carpet
Shut Off Valves Throughout: Water Shut Off Valves T/O
Water Heater: 40 Gallon Water Heater with Drain Pan
Water Heater: 40 Gallon Water Heater with Drain Pan
Bathroom Sink: China Sinks
Bathroom Countertops: Crescent Edge Countertops
Bathroom Faucets: Midnight Chrome Faucet
Bathroom Backsplash: Tile Backsplash
Bathroom Shower: 72" Hand Laid Tile Shower w/Rain Forest Showerhead
Bathroom Mirror: Wood Trimmed Mirrors
Bathroom Countertops: Crescent Edge Countertops
Bathroom Faucets: Midnight Chrome Faucet
Bathroom Backsplash: Tile Backsplash
Bathroom Shower: 72" Hand Laid Tile Shower w/Rain Forest Showerhead
Bathroom Mirror: Wood Trimmed Mirrors
Kitchen Refrigerator: 24 Cubic foot side by side refrigerator
Kitchen Range Type: Glass Top Electric Range
Kitchen Lighting: Pendant Lights over Kitchen Island
Kitchen Faucets: Pull Down Kitchen Faucet
Kitchen Dishwasher: Tall Tub Dishwasher
Kitchen Countertops: Crescent Edge Countertops
Kitchen Cabinetry: Dura-Built Cabinet System w/Hardwood Flat Panel Cabinet Doors
Kitchen Backsplash: Tile Backsplash
Kitchen Additional Specs: Upgrade Midnight Chrome Cabinet Pulls
Kitchen Microwave: Microwave over the Range
Kitchen Range Type: Glass Top Electric Range
Kitchen Lighting: Pendant Lights over Kitchen Island
Kitchen Faucets: Pull Down Kitchen Faucet
Kitchen Dishwasher: Tall Tub Dishwasher
Kitchen Countertops: Crescent Edge Countertops
Kitchen Cabinetry: Dura-Built Cabinet System w/Hardwood Flat Panel Cabinet Doors
Kitchen Backsplash: Tile Backsplash
Kitchen Additional Specs: Upgrade Midnight Chrome Cabinet Pulls
Kitchen Microwave: Microwave over the Range

