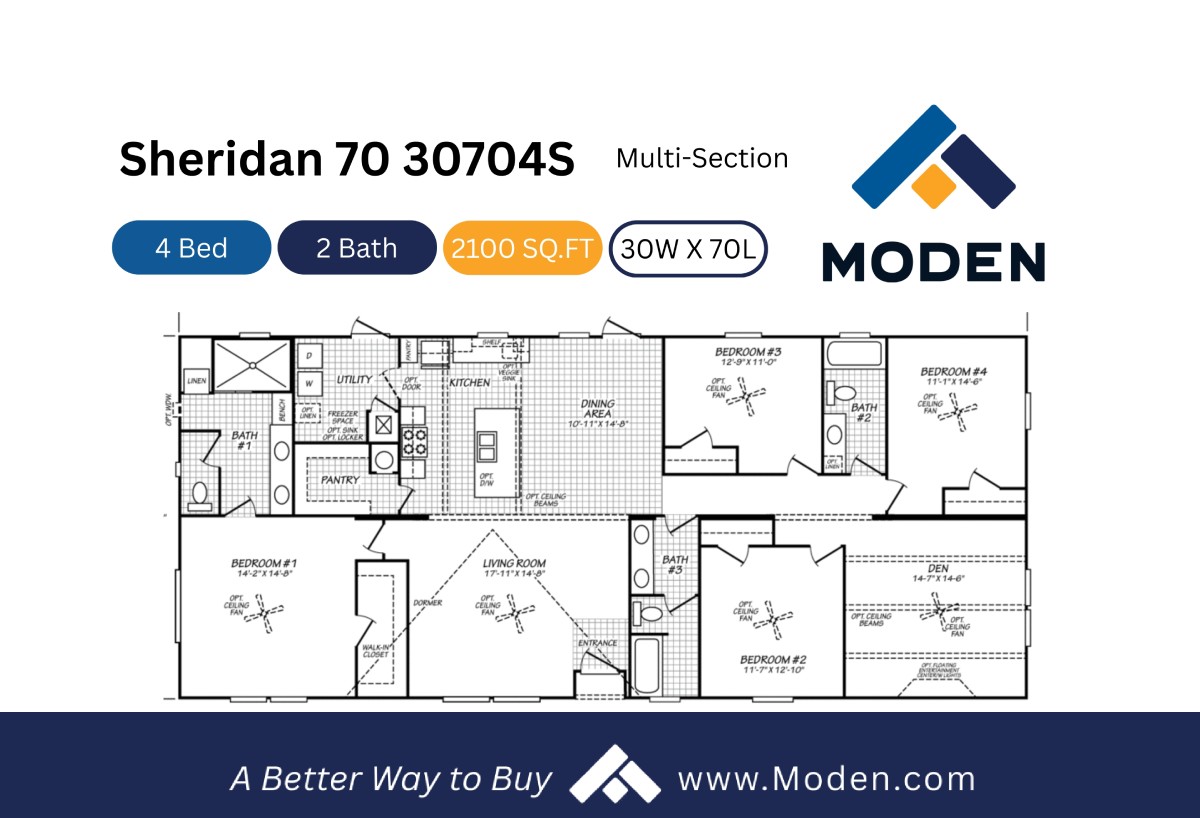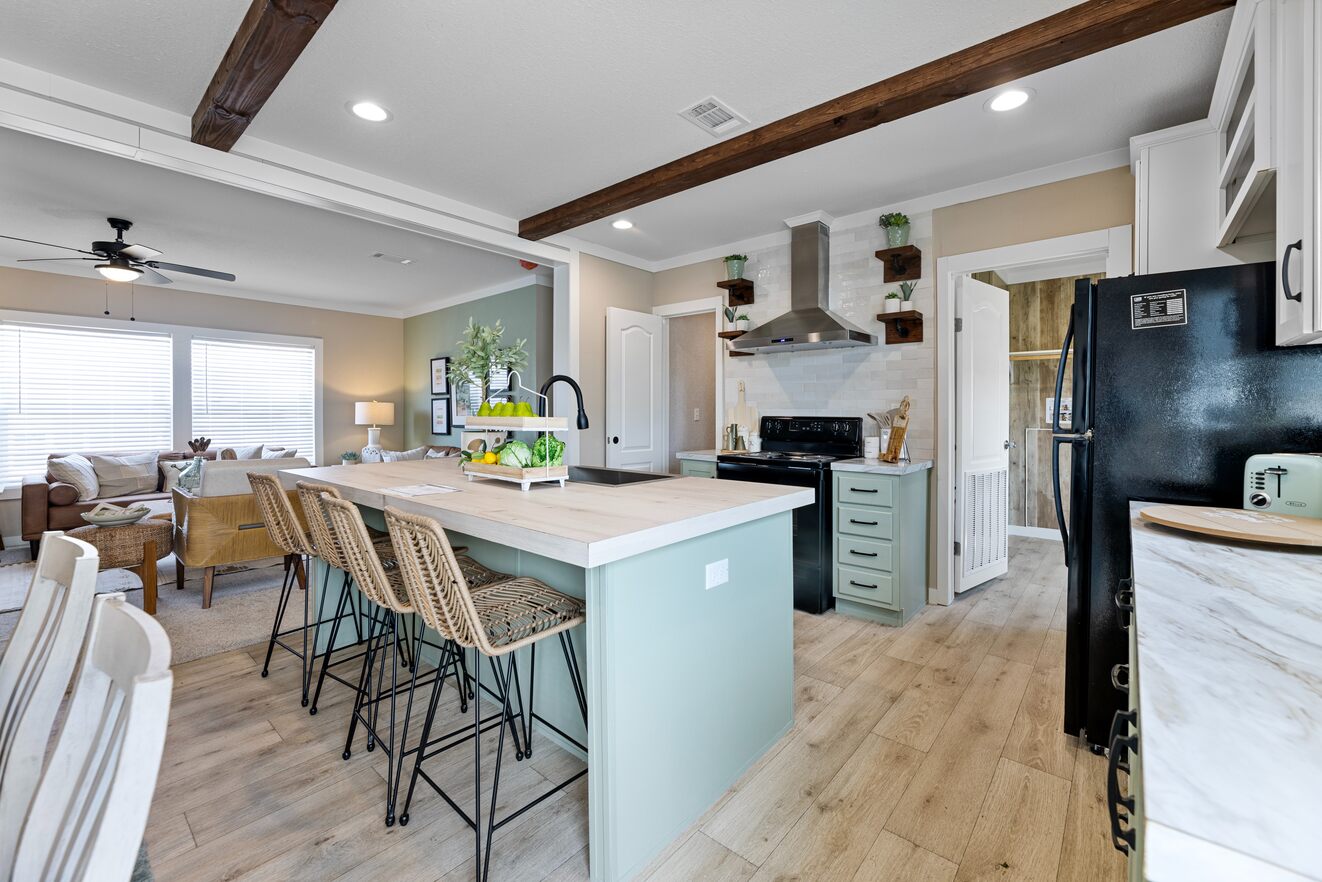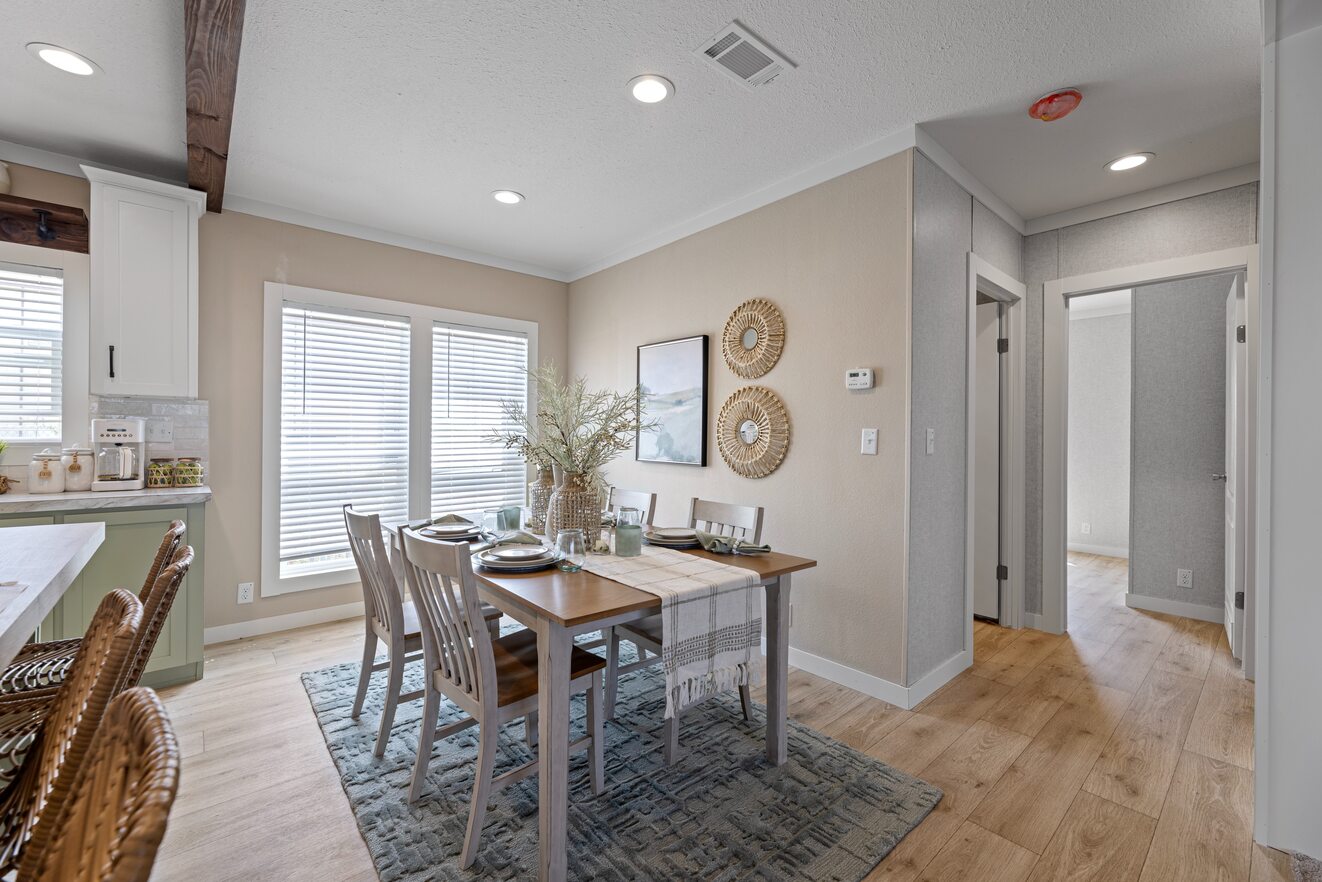Sheridan 30704SSuper Saver
Details
-
4Bedrooms
-
2Bathrooms
-
Sq ft
-
30' 0" x 70' 0"Dimensions
-
CavcoManufacturer
-
2Sections
Description
The Cavco Sheridan 30704S offers a generous layout with 4 bedrooms and 2 bathrooms. Spanning approximately 2,100 sq ft, this home features an open living and dining area that flows seamlessly into a centrally located kitchen. The private master suite includes a full bath and ample closet space, while three additional bedrooms are perfect for family or guests. Designed for modern living and comfort, The Cavco Sheridan 30704S delivers on space, style, and smart design.
3D Tours & Videos
No 3d Tour Available
No Videos Available
Specifications
No specification data available





