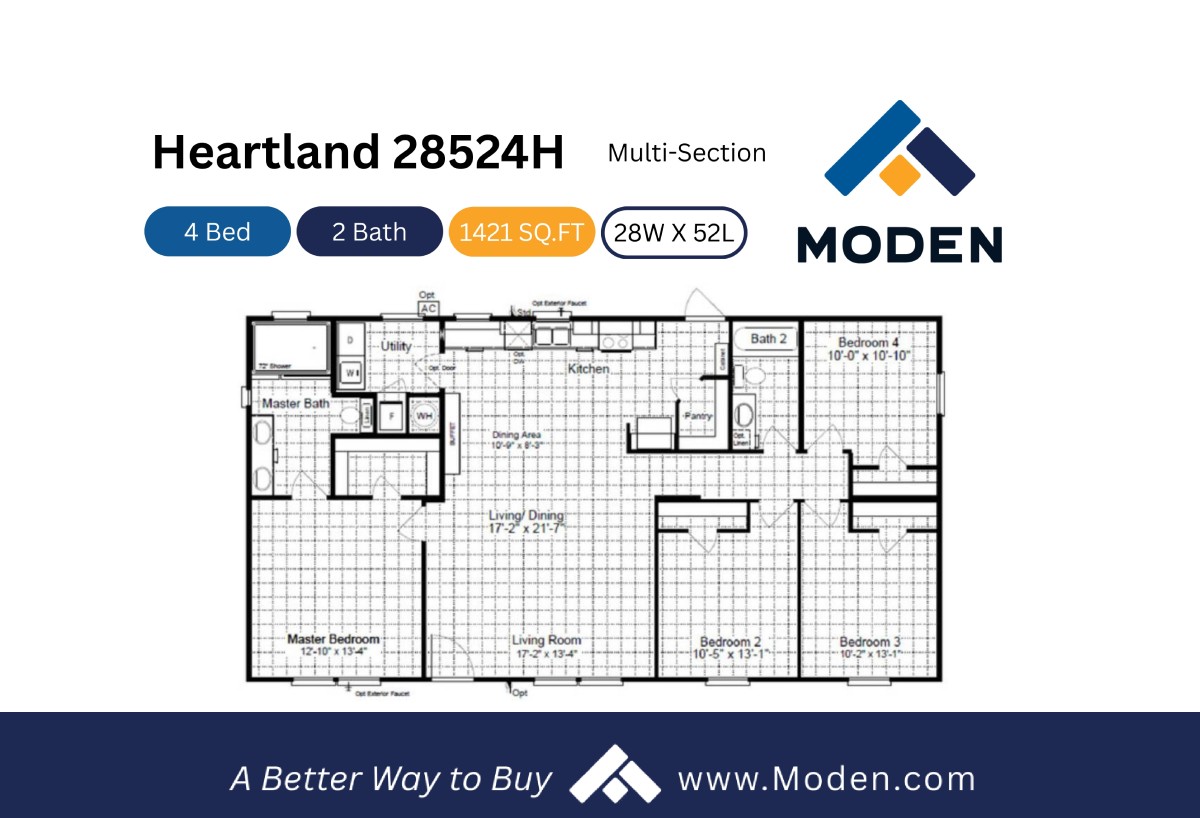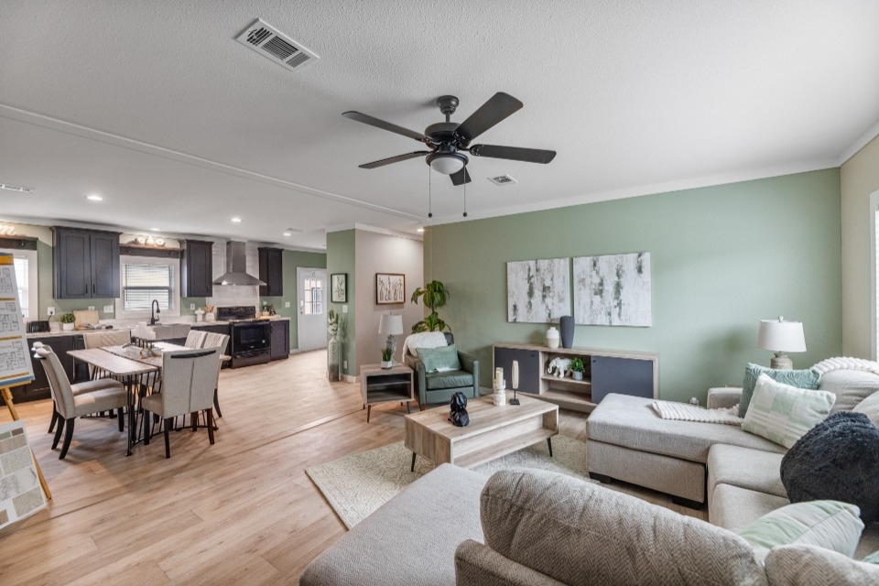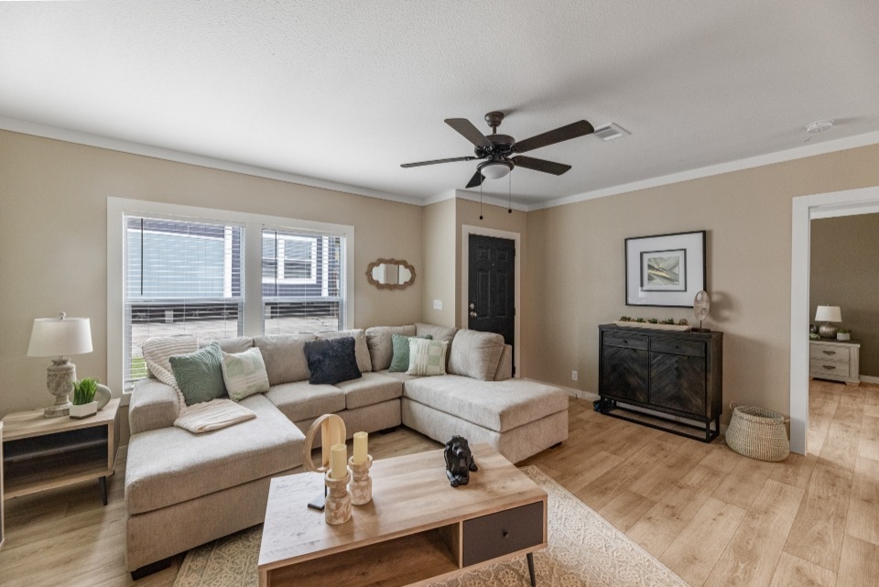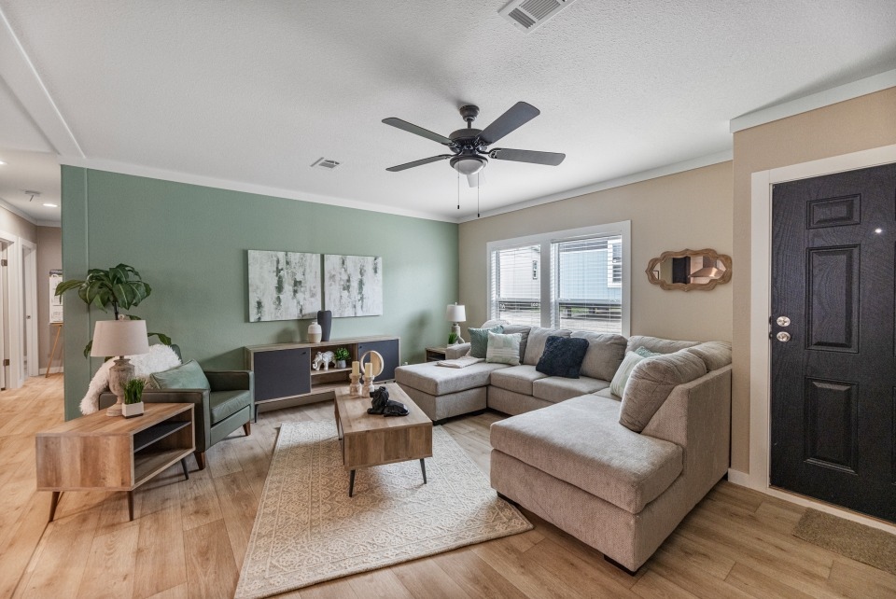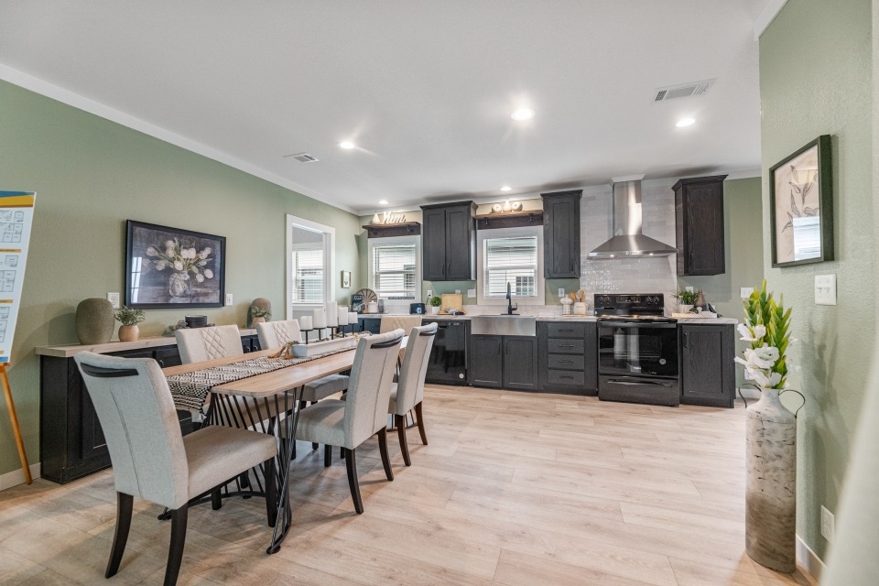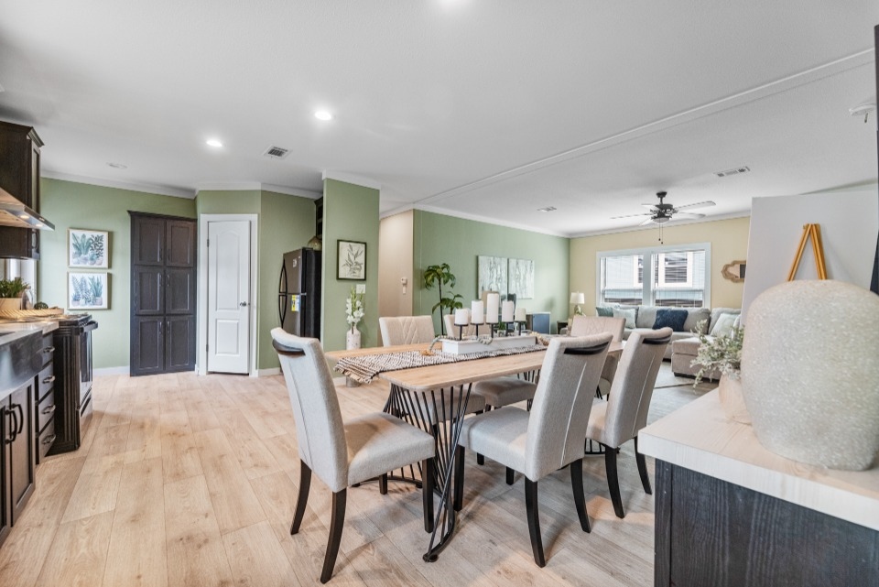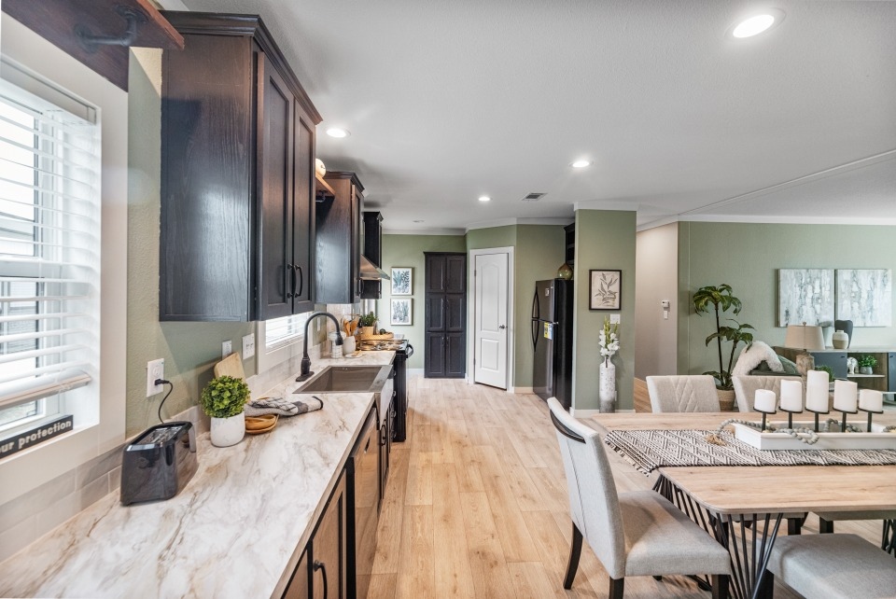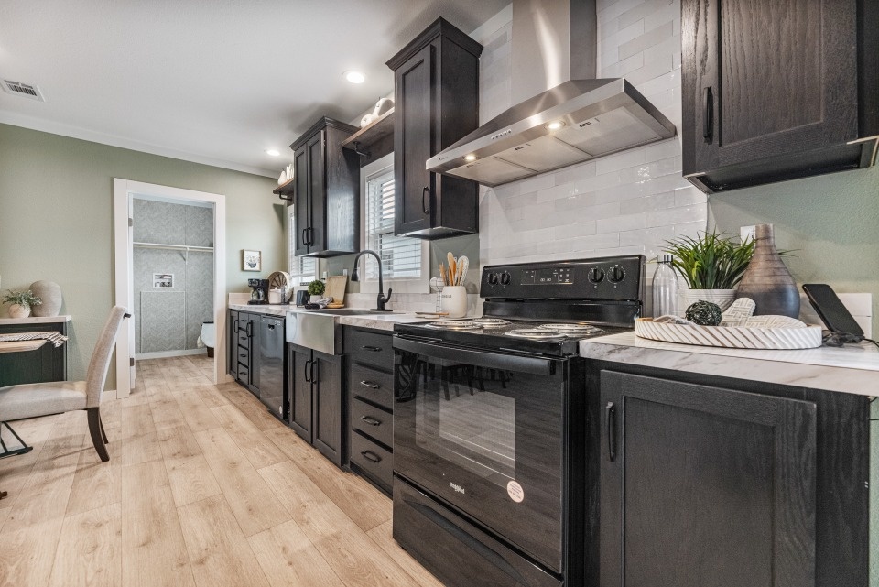Heartland 28524HSuper Saver
Details
-
4Bedrooms
-
2Bathrooms
-
Sq ft
-
28' 0" x 52' 0"Dimensions
-
CavcoManufacturer
-
2Sections
Description
The Cavco Heartland 28524H offers efficient, family‑friendly living with 4 bedrooms and 2 bathrooms across approximately 1,421 sq ft . The layout features a bright, open living area that flows into a centrally located kitchen and dining space—ideal for both daily routines and casual entertaining. The private master suite includes a full bath and ample closet room, while three additional bedrooms provide flexibility and comfort. The Cavco Heartland 28524H embodies MODEN’s dedication to smart, modern design.
3D Tours & Videos
No 3d Tour Available
No Videos Available
Specifications
No specification data available
