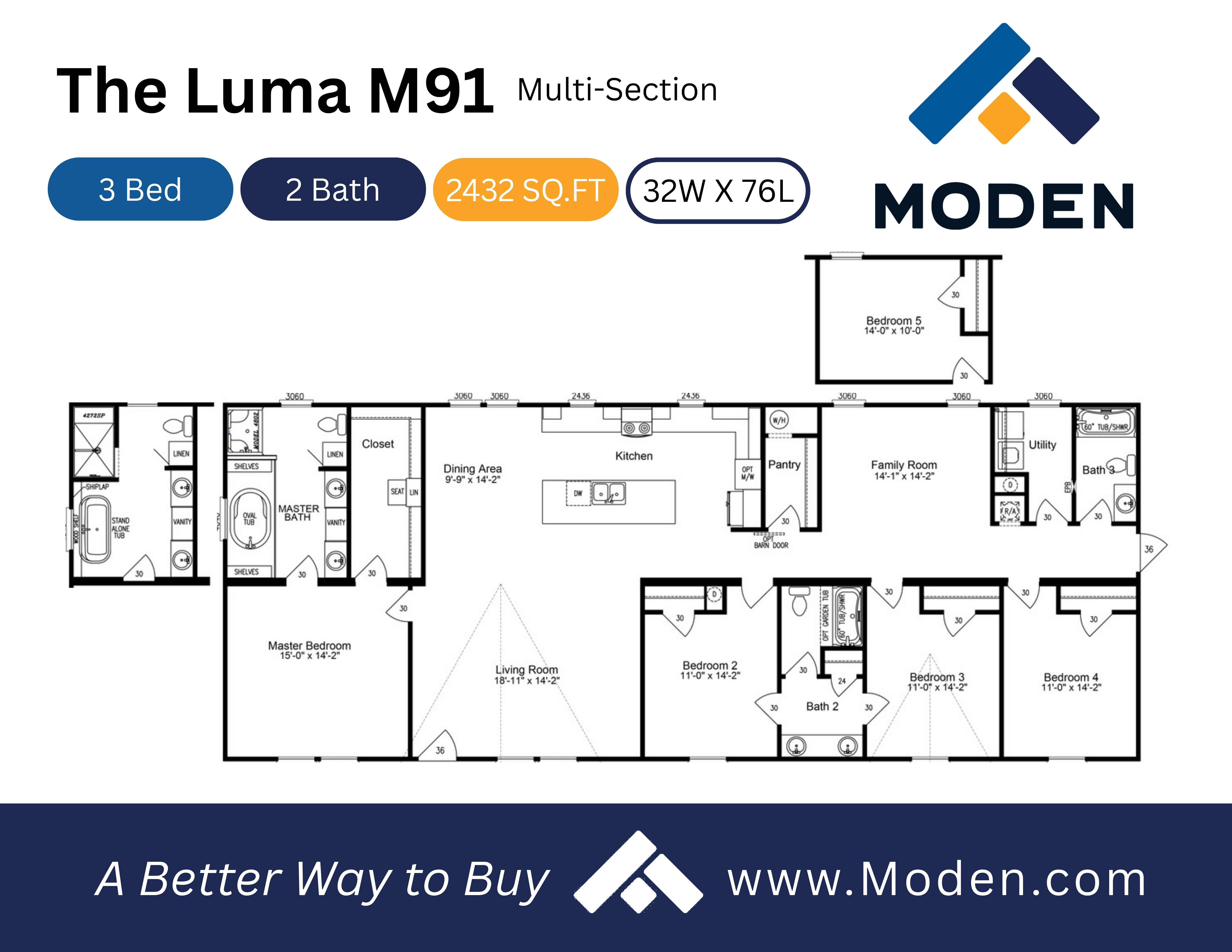Luma Series M91
Details
-
3Bedrooms
-
2Bathrooms
-
Sq ft
-
32' 0" x 76' 0"Dimensions
-
MODENManufacturer
-
2Sections
Description
The Luma Series, M91 floorplan offers expansive, bright living with 3 bedrooms and 2 bathrooms across approximately 2,356 sq ft. A generous open living area flows into a centrally located kitchen and dining space, ideal for both daily routines and entertaining guests. The private master suite features a full bath and ample closet space, while two additional bedrooms support family or multifunctional use. The Luma Series M91 reflects MODEN’s dedication to thoughtful design and premium craftsmanship. The Luma Series M91 delivers spacious comfort, style, and smart functionality.
3D Tours & Videos
No 3d Tour Available
No Videos Available
Specifications
Bathroom Additional Specs: 36" High Lav Vanity
Bathroom Backsplash: Ceramic Tile Backsplash
Bathroom Bathtubs: Glamour Tub
Bathroom Countertops: Solido Edge Formica
Bathroom Shower: 48" FG Shower w/Door
Bathroom Sink: China Oval Sinks
Bathroom Toilet Type: Elongated Toilets
Bathroom Backsplash: Ceramic Tile Backsplash
Bathroom Bathtubs: Glamour Tub
Bathroom Countertops: Solido Edge Formica
Bathroom Shower: 48" FG Shower w/Door
Bathroom Sink: China Oval Sinks
Bathroom Toilet Type: Elongated Toilets
Insulation (Ceiling): R-38
Exterior Wall On Center: 16" OC with OSB Wrap
Exterior Wall Studs: 2x4 Exterior Walls
Floor Decking: 23/32 T&G OSB Decking
Insulation (Floors): R-22
Floor Joists: 2x6 Floor Joist 16" OC
Interior Wall On Center: 24" On Center
Interior Wall Studs: 2x4 Interior Walls
Side Wall Height: 96" Sidewalls with Flat Ceilings Throughout
Insulation (Walls): R-13
Eaves: 12" Hardi Vented Soffit
Shutters: Raised Panel Shutters
Frame: Removable Hitch
Exterior Wall On Center: 16" OC with OSB Wrap
Exterior Wall Studs: 2x4 Exterior Walls
Floor Decking: 23/32 T&G OSB Decking
Insulation (Floors): R-22
Floor Joists: 2x6 Floor Joist 16" OC
Interior Wall On Center: 24" On Center
Interior Wall Studs: 2x4 Interior Walls
Side Wall Height: 96" Sidewalls with Flat Ceilings Throughout
Insulation (Walls): R-13
Eaves: 12" Hardi Vented Soffit
Shutters: Raised Panel Shutters
Frame: Removable Hitch
Front Door: Front Door-3 Panel with Full View Storm Door
Rear Door: Rear Door-6 Lite Outswing (No Storm)
Shingles: 25 year Shingle Roof
Siding: Vinyl Siding
Window Type: Vinyl Insulated Windows
Rear Door: Rear Door-6 Lite Outswing (No Storm)
Shingles: 25 year Shingle Roof
Siding: Vinyl Siding
Window Type: Vinyl Insulated Windows
Baseboards: 3" White Flat Craftsman Baseboard Molding
Carpet Type Or Grade: 25 oz Carpet
Molding: 3" White Flat Craftsman Crown Molding
Window Treatment: 2" Vinyl PVC Blinds
Interior Flooring: Linoleum
Carpet Type Or Grade: 25 oz Carpet
Molding: 3" White Flat Craftsman Crown Molding
Window Treatment: 2" Vinyl PVC Blinds
Interior Flooring: Linoleum
Kitchen Backsplash: Ceramic Tile Backsplash
Kitchen Cabinetry: 40" Overhead Wood Cabinets Doors
Kitchen Countertops: Solido Edge Formica Countertops
Kitchen Dishwasher: Stainless Dishwasher
Kitchen Drawer Type: Drawer over Door Base Cabinets, Pots and Pan Drawer Bank
Kitchen Range Hood: 30" Stainless Range Hood
Kitchen Range Type: 30" Stainless Ceramic Smooth Top S/C Range
Kitchen Refrigerator: 23 Cu Ft SBS Stainless Refrigerator
Kitchen Sink: Stainless Single Bowl Farm Sink w/Gooseneck Faucet with Spring
Kitchen Cabinetry: 40" Overhead Wood Cabinets Doors
Kitchen Countertops: Solido Edge Formica Countertops
Kitchen Dishwasher: Stainless Dishwasher
Kitchen Drawer Type: Drawer over Door Base Cabinets, Pots and Pan Drawer Bank
Kitchen Range Hood: 30" Stainless Range Hood
Kitchen Range Type: 30" Stainless Ceramic Smooth Top S/C Range
Kitchen Refrigerator: 23 Cu Ft SBS Stainless Refrigerator
Kitchen Sink: Stainless Single Bowl Farm Sink w/Gooseneck Faucet with Spring
Shut Off Valves Throughout: Water Cut off Throughout
Utility Cabinets: Wood Shelf over W/D
Water Heater: 40 Gallon Water Heater
Water Shut Off Valves: Whole House Water Cut Off
Utility Cabinets: Wood Shelf over W/D
Water Heater: 40 Gallon Water Heater
Water Shut Off Valves: Whole House Water Cut Off
