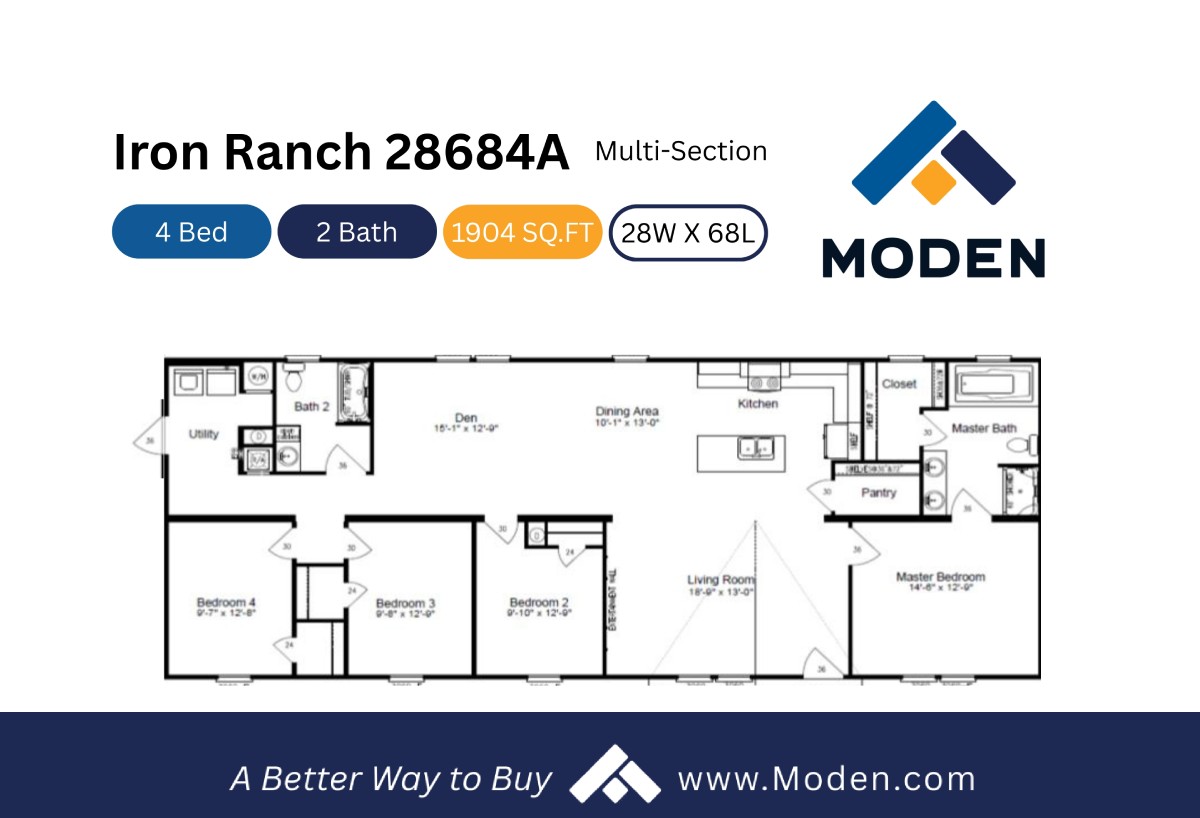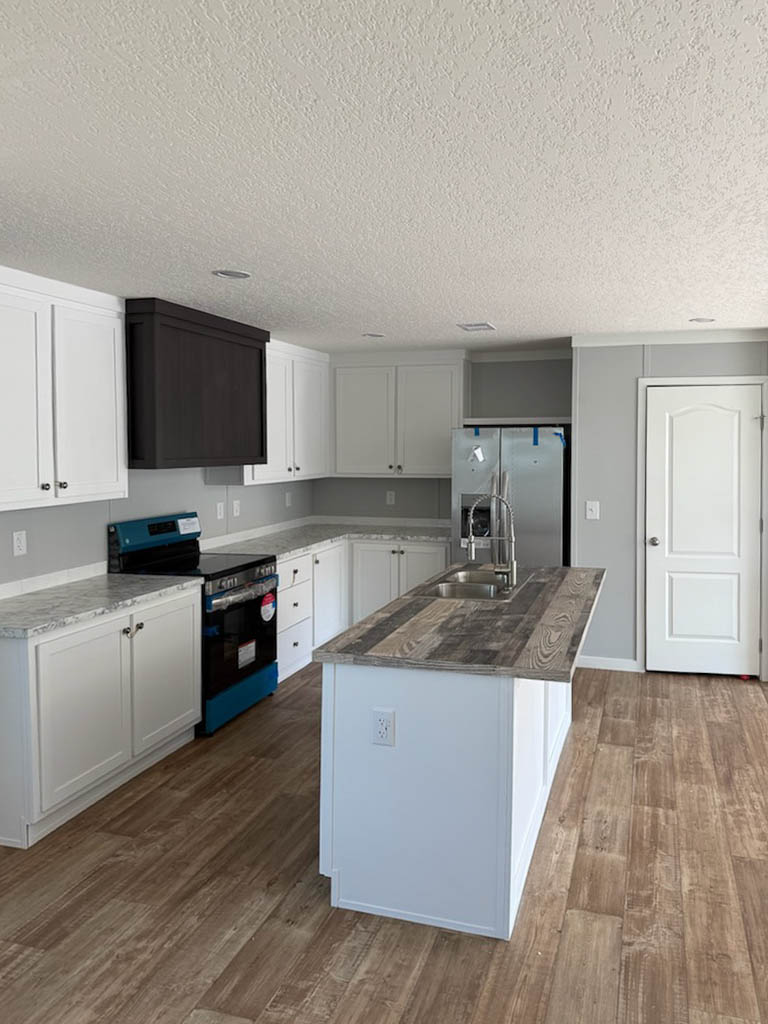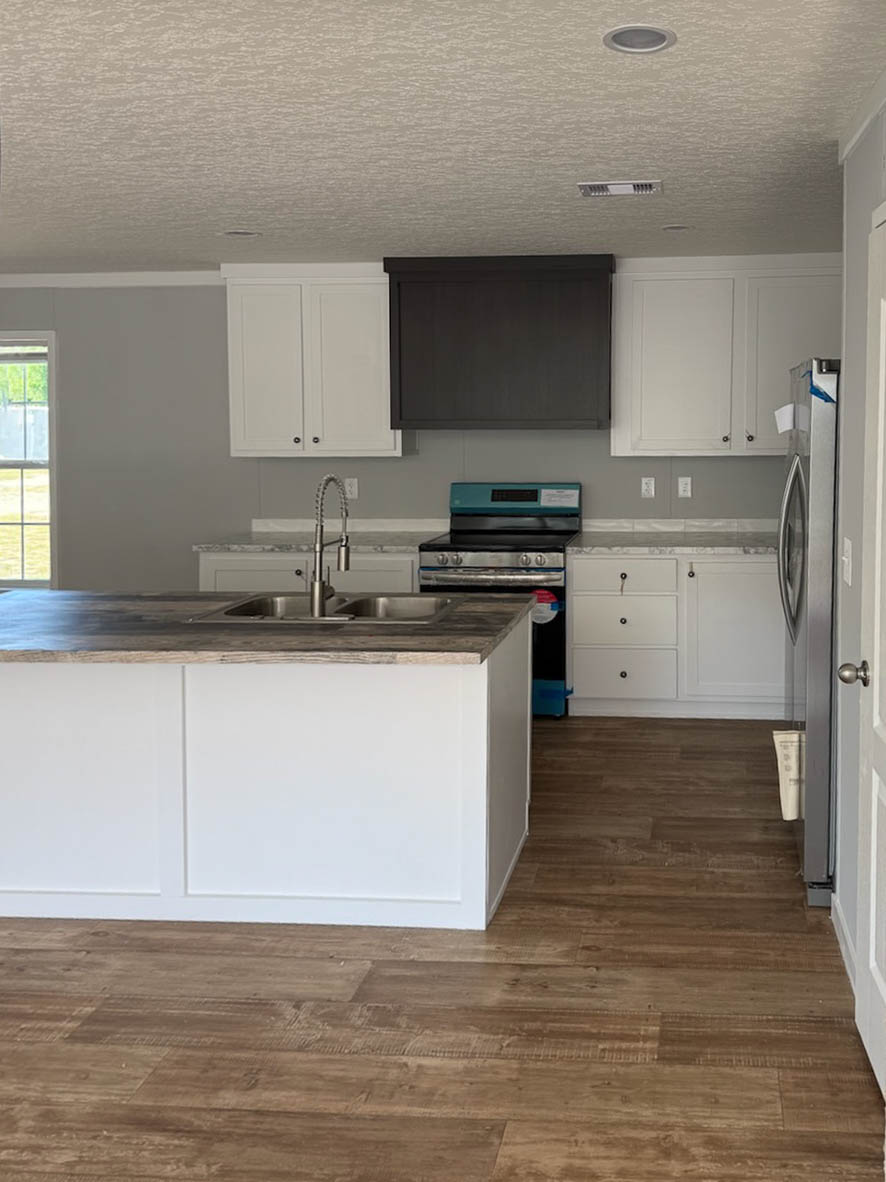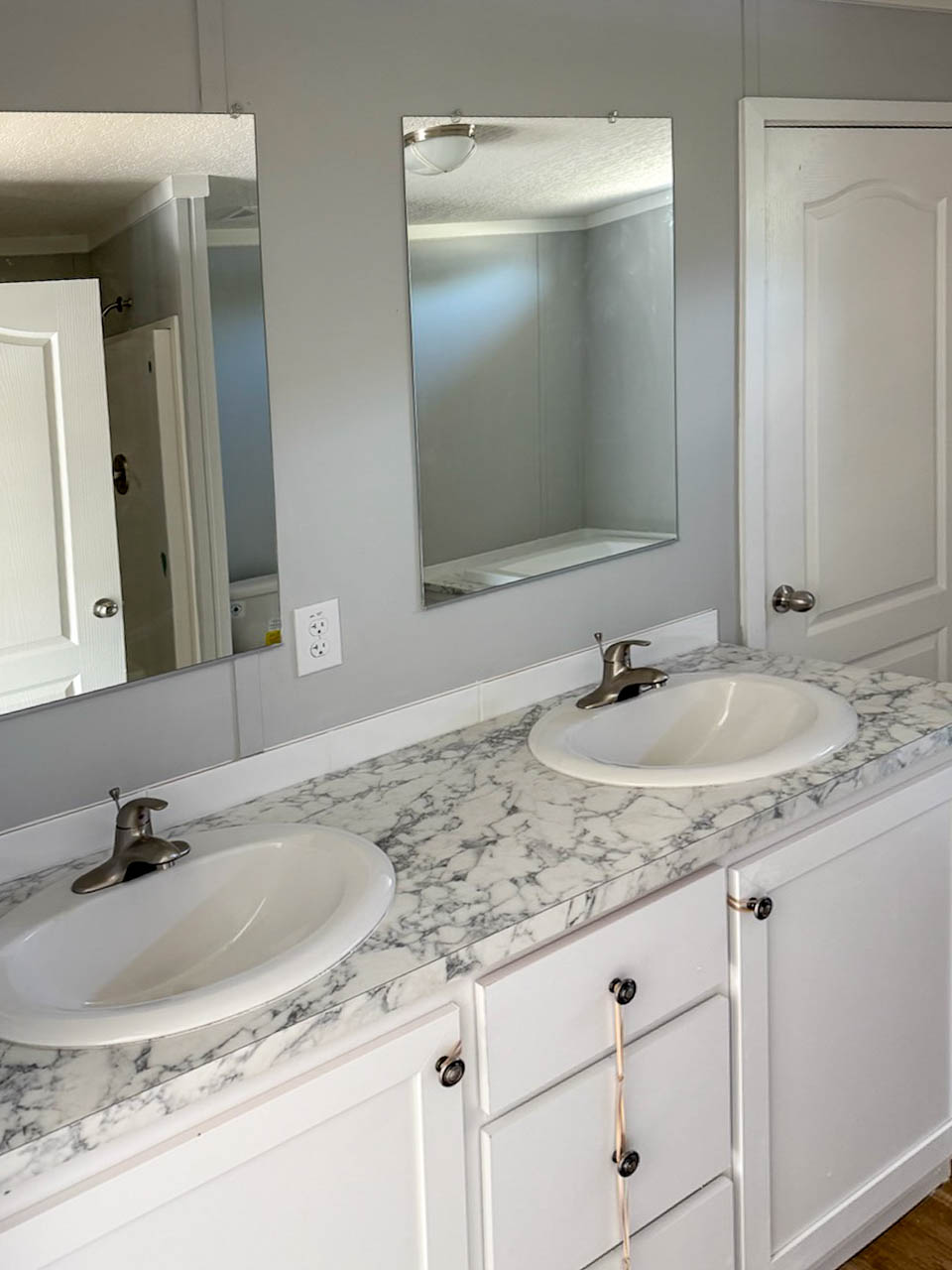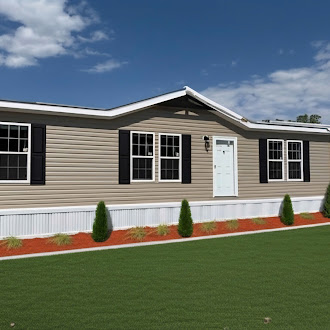Iron Ranch
Iron Ranch 290IH28684A
Details
-
4Bedrooms
-
2.00Bathrooms
-
Sq ft
-
28' 0" x 68' 0"Dimensions
-
CavcoManufacturer
-
2Sections
Description
The Cavco Iron Ranch 28684A is a luxurious double‑wide ranch offering 1,904 sq ft of thoughtfully organized living space. This 4‑bed, 2‑bath home features a flowing open‑concept layout connecting the living, dining, and kitchen areas. The kitchen is well‑appointed with pantry, dishwasher, and durable vinyl flooring throughout. Highlights include LED can‑lighting, thermopane windows, steel front and rear doors, and a primary suite with garden tub and separate shower. Built by Cavco, this is the Iron Ranch 28684A.
3D Tours & Videos
No 3d Tour Available
No Videos Available
Specifications
Exterior Wall On Center: 16" OC with OSB Wrap
Exterior Wall Studs: 2x4 Wall Studs
Floor Decking: 23/32 T&G OSB Decking
Floor Joists: 2x6 Floor Joist
Interior Wall On Center: 24" OC
Interior Wall Studs: 2x4 Interior Walls
Side Wall Height: 96" Sidewalls with Flat Ceilings
Insulation (Floors): R-22
Insulation (Walls): R-13
Insulation (Ceiling): R-38
Eaves: 12" Hardi Vented Soffit
Shutters: Raised Panel Shutters
Frame: Removable Hitch
Exterior Wall Studs: 2x4 Wall Studs
Floor Decking: 23/32 T&G OSB Decking
Floor Joists: 2x6 Floor Joist
Interior Wall On Center: 24" OC
Interior Wall Studs: 2x4 Interior Walls
Side Wall Height: 96" Sidewalls with Flat Ceilings
Insulation (Floors): R-22
Insulation (Walls): R-13
Insulation (Ceiling): R-38
Eaves: 12" Hardi Vented Soffit
Shutters: Raised Panel Shutters
Frame: Removable Hitch
Front Door: Front Door-3 Panel with Full View Storm Door
Rear Door: Rear Door-6 Lite Outswing (No Storm)
Shingles: 25 year Shingle Roof
Siding: Vinyl Siding
Window Type: Vinyl Insulated Windows
Rear Door: Rear Door-6 Lite Outswing (No Storm)
Shingles: 25 year Shingle Roof
Siding: Vinyl Siding
Window Type: Vinyl Insulated Windows
Baseboards: 3" White Flat Craftsman Baseboard Molding
Window Treatment: 2" Vinyl PVC Blinds
Molding: 3" White Flat Craftsman Crown Molding
Interior Doors: 3 Panel Designer White Interior Doors
Interior Flooring: Linoleum
Carpet Type Or Grade: 25 oz Carpet
Window Treatment: 2" Vinyl PVC Blinds
Molding: 3" White Flat Craftsman Crown Molding
Interior Doors: 3 Panel Designer White Interior Doors
Interior Flooring: Linoleum
Carpet Type Or Grade: 25 oz Carpet
Shut Off Valves Throughout: Water Cutoffs Throughout
Water Heater: 40 Gallon Hot Water Heater
Water Shut Off Valves: Whole House Water Cut Off
Water Heater: 40 Gallon Hot Water Heater
Water Shut Off Valves: Whole House Water Cut Off
Bathroom Sink: Oval China Sinks
Bathroom Countertops: Solido Edge Formica Countertop
Bathroom Additional Specs: 36" High Lav Vanity
Bathroom Backsplash: Ceramic Tile Backsplash
Bathroom Shower: 48" FG Shower w/Door
Bathroom Toilet Type: Elongated Toilets
Bathroom Bathtubs: Glamour Tub
Bathroom Countertops: Solido Edge Formica Countertop
Bathroom Additional Specs: 36" High Lav Vanity
Bathroom Backsplash: Ceramic Tile Backsplash
Bathroom Shower: 48" FG Shower w/Door
Bathroom Toilet Type: Elongated Toilets
Bathroom Bathtubs: Glamour Tub
Kitchen Sink: Stainless Single Bowl Farm Sink w/Gooseneck Faucet with Spring
Kitchen Refrigerator: 23 Cu Ft SBS Stainless Refrigerator
Kitchen Range Type: 30" Stainless Ceramic Smooth Top S/C Range
Kitchen Range Hood: 30" Stainless Range Hood
Kitchen Drawer Type: Drawer over Door Base Cabs, Pots and Pan Drawer Bank
Kitchen Dishwasher: Stainless Dishwasher
Kitchen Countertops: Solido Edge Formica Countertops
Kitchen Cabinetry: 40" Overhead Wood Cabinets Doors
Kitchen Backsplash: Ceramic Tile Backsplash
Kitchen Refrigerator: 23 Cu Ft SBS Stainless Refrigerator
Kitchen Range Type: 30" Stainless Ceramic Smooth Top S/C Range
Kitchen Range Hood: 30" Stainless Range Hood
Kitchen Drawer Type: Drawer over Door Base Cabs, Pots and Pan Drawer Bank
Kitchen Dishwasher: Stainless Dishwasher
Kitchen Countertops: Solido Edge Formica Countertops
Kitchen Cabinetry: 40" Overhead Wood Cabinets Doors
Kitchen Backsplash: Ceramic Tile Backsplash
