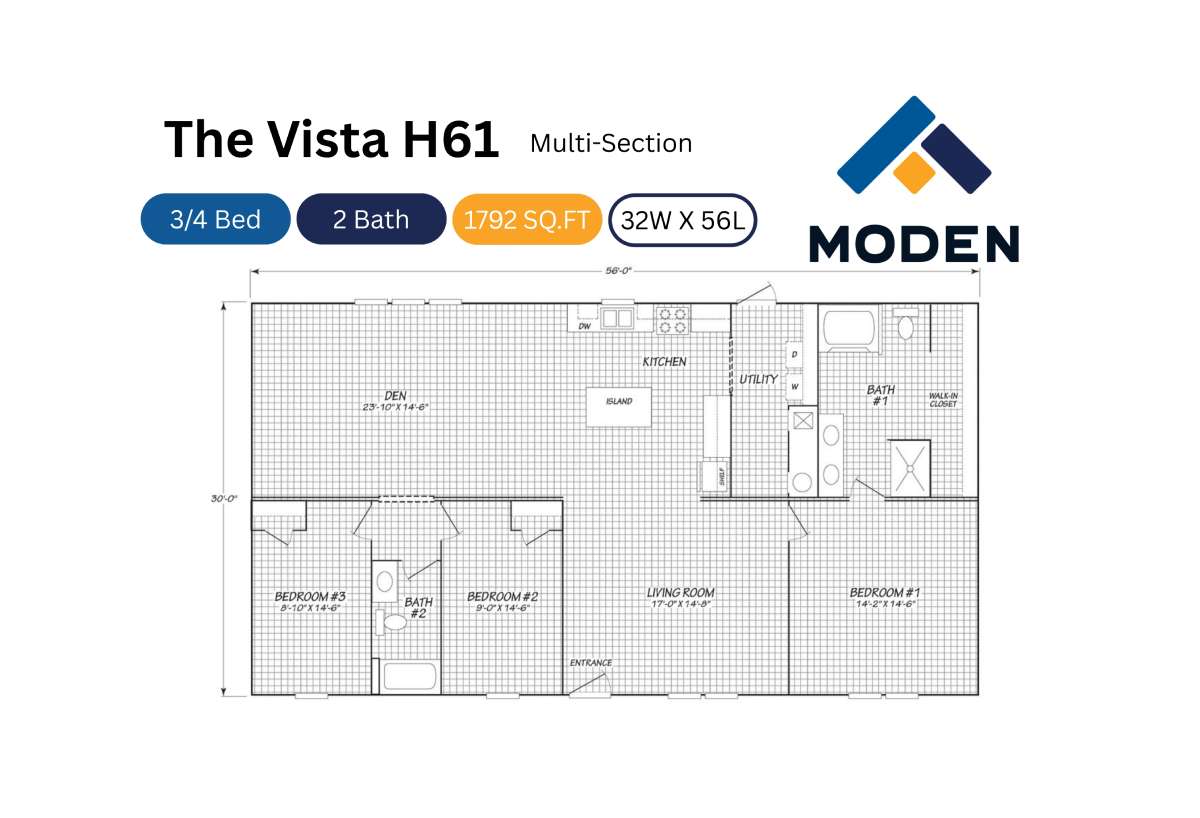Vista H61
Details
-
4Bedrooms
-
2Bathrooms
-
Sq ft
-
32' 0" x 56' 0"Dimensions
-
MODENManufacturer
-
2Sections
Description
The MODEN Vista H61 is a spacious double-wide ranch offering 1,792 sq ft of thoughtfully designed living space. It features 3 bedrooms, 2 full baths, an open-concept living and dining area, and a well‑equipped kitchen with pantry and dishwasher. Highlights include LED recessed lighting, thermopane windows, vinyl flooring throughout, and a primary suite with garden tub and separate shower. Built by MODEN, this is the Vista H61.
Specifications
No specification data available

















