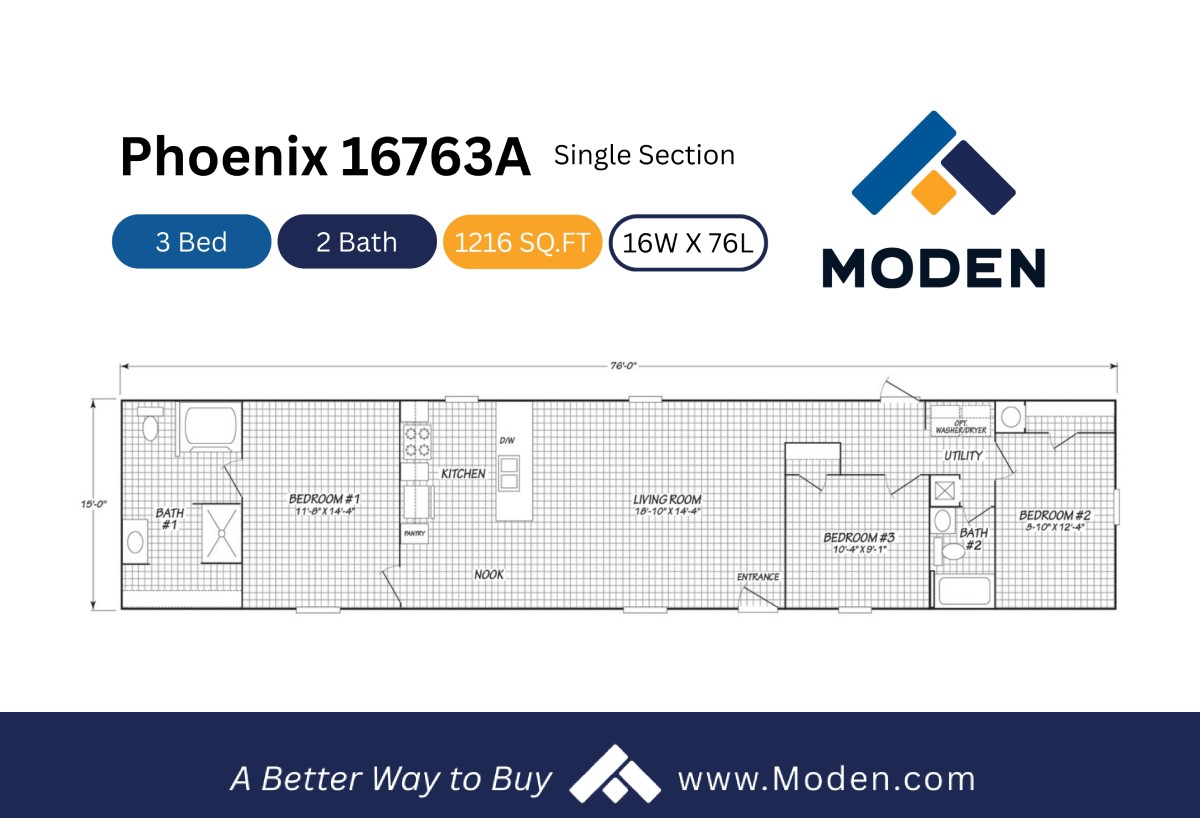Phoenix
Phoenix 170PX16763A
Details
-
3Bedrooms
-
2.00Bathrooms
-
Sq ft
-
16' 0" x 76' 0"Dimensions
-
CavcoManufacturer
-
1Sections
Description
The Cavco Phoenix 16763A is a thoughtfully designed single-section ranch spanning 1,216 sq ft. It delivers a practical 3-bed, 2-bath layout, including a master suite with a garden tub and separate shower, and efficient vinyl flooring throughout. Enjoy LED can-lighting, thermopane windows, a steel front door, and a well-equipped kitchen with a pantry and dishwasher. Built by Cavco, this is the Phoenix 16763A.
Specifications
Exterior Wall On Center: 19.2” OC
Exterior Wall Studs: 2x8
Floor Decking: Tongue & Groove 5/8” Floor Decking
Side Wall Height: 8’ Flat Ceiling T/O
Roof Decking: 3/8” Roof Decking
Insulation Zone: Zone 3
Insulation (Floors): R-13
Insulation (Walls): R-11
Insulation (Ceiling): R-38
Shutters: Raised Panel Shutters
Exterior Wall Studs: 2x8
Floor Decking: Tongue & Groove 5/8” Floor Decking
Side Wall Height: 8’ Flat Ceiling T/O
Roof Decking: 3/8” Roof Decking
Insulation Zone: Zone 3
Insulation (Floors): R-13
Insulation (Walls): R-11
Insulation (Ceiling): R-38
Shutters: Raised Panel Shutters
Front Door: Steel Front Door w/Storm
Rear Door: 9-Lite Rear Door
Shingles: Onyx Black 3 Tab Shingles
Window Type: Thermopane Windows
Exterior Lighting: Exterior Lights – Front and Rear Door
Exterior Outlets: Exterior GFI
Rear Door: 9-Lite Rear Door
Shingles: Onyx Black 3 Tab Shingles
Window Type: Thermopane Windows
Exterior Lighting: Exterior Lights – Front and Rear Door
Exterior Outlets: Exterior GFI
Ceiling Texture: Stomped Ceiling
Interior Lighting: LED Can Lights T/O
Interior Flooring: Linoleum T/O
Interior Lighting: LED Can Lights T/O
Interior Flooring: Linoleum T/O
Water Heater: 40 Gallon Electric Water Heater
Water Shut Off Valves: Whole House Water Cut Off
Water Shut Off Valves: Whole House Water Cut Off
Bathroom Sink: Double Vanity
Bathroom Faucets: Metal Faucets
Bathroom Shower: Separate Shower
Bathroom Bathtubs: Garden Tub
Bathroom Faucets: Metal Faucets
Bathroom Shower: Separate Shower
Bathroom Bathtubs: Garden Tub
Kitchen Faucets: Metal Faucets
Kitchen Dishwasher: Dishwasher
Kitchen Cabinetry: 30” Overhead Module Craft Cabinet System
Kitchen Additional Specs: Plumbed for Ice Maker
Kitchen Dishwasher: Dishwasher
Kitchen Cabinetry: 30” Overhead Module Craft Cabinet System
Kitchen Additional Specs: Plumbed for Ice Maker













