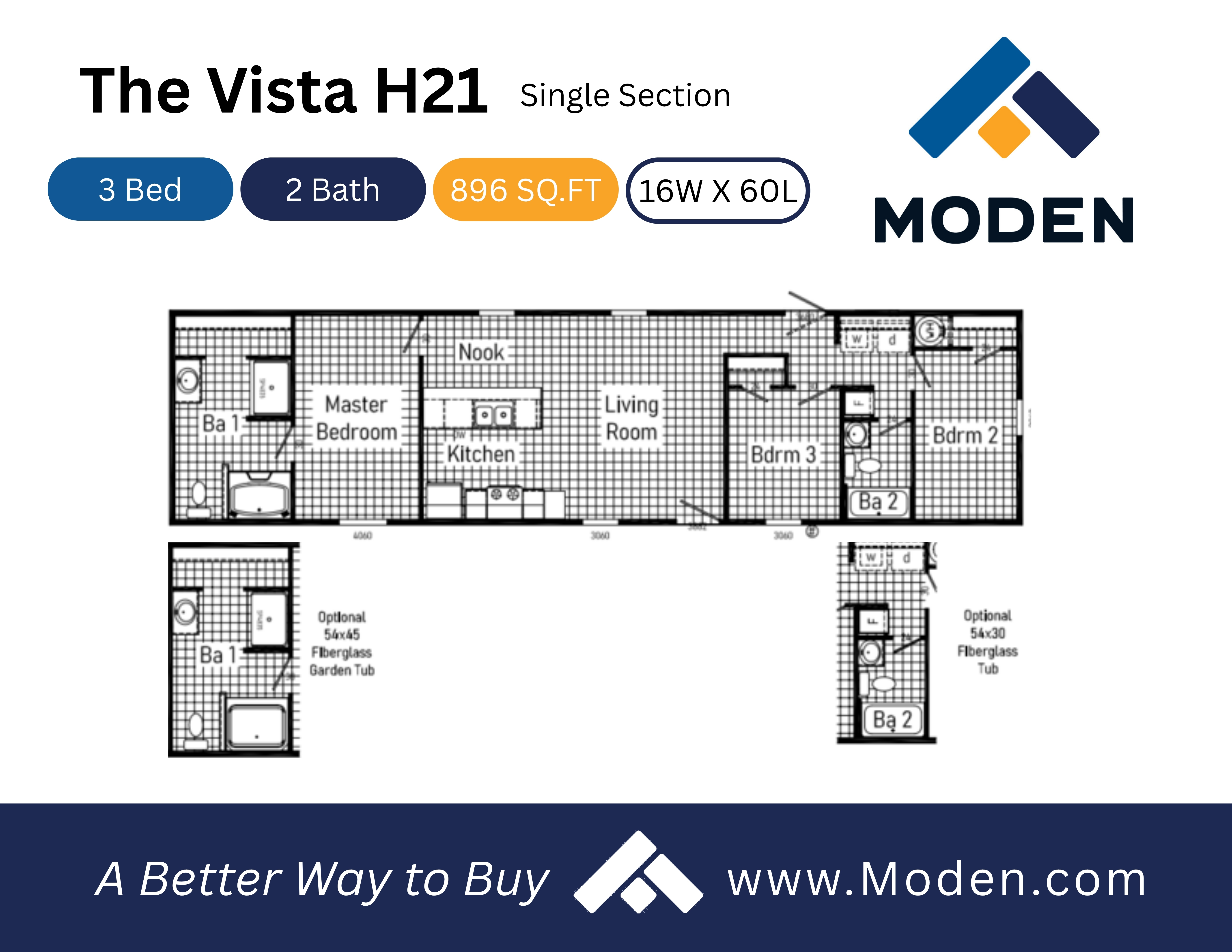Vista Series H21
Details
-
3Bedrooms
-
2Bathrooms
-
Sq ft
-
16' 0" x 60' 0"Dimensions
-
MODENManufacturer
-
1Sections
Description
The MODEN Vista H21 is a modern, ranch‑style manufactured home offering a smart, space‑efficient layout across 896 square feet. Featuring 3 bedrooms and 2 full baths on a single level, this design enhances daily living with recessed lighting, stainless‑steel kitchen appliances, durable architectural shingles, and generous sidewall heights. With clean lines, practical finishes, and thoughtful proportions, the Vista provides stylish, functional comfort ideal for growing households.
3D Tours & Videos
No 3d Tour Available
No Videos Available
Specifications
Bathroom Bathtubs: Garden Tub
Bathroom Faucets: Metal Faucets
Bathroom Shower: Separate Shower
Bathroom Sink: Double Vanity
Bathroom Faucets: Metal Faucets
Bathroom Shower: Separate Shower
Bathroom Sink: Double Vanity
Insulation (Ceiling): R-38
Exterior Wall On Center: 19.2” OC
Floor Decking: Tongue & Groove 5/8” Floor Decking
Insulation (Floors): R-13
Floor Joists: 2x8 Floor Joist
Side Wall Height: 8’ Flat Ceiling T/O
Insulation (Walls): R-11
Roof Decking: 3/8” Roof Decking
Insulation Zone: Zone 3
Shutters: Raised Panel Shutters
Exterior Wall On Center: 19.2” OC
Floor Decking: Tongue & Groove 5/8” Floor Decking
Insulation (Floors): R-13
Floor Joists: 2x8 Floor Joist
Side Wall Height: 8’ Flat Ceiling T/O
Insulation (Walls): R-11
Roof Decking: 3/8” Roof Decking
Insulation Zone: Zone 3
Shutters: Raised Panel Shutters
Front Door: Steel Front Door w/Storm
Exterior Lighting: Exterior Lights – Front and Rear Door
Rear Door: 9-Lite Rear Door
Shingles: Onyx Black 3 Tab Shingles
Window Type: Thermopane Windows
Exterior Outlets: Exterior GFI
Exterior Lighting: Exterior Lights – Front and Rear Door
Rear Door: 9-Lite Rear Door
Shingles: Onyx Black 3 Tab Shingles
Window Type: Thermopane Windows
Exterior Outlets: Exterior GFI
Ceiling Texture: Stomped Ceiling
Interior Lighting: LED Can Lights T/O
Interior Flooring: Linoleum T/O
Interior Lighting: LED Can Lights T/O
Interior Flooring: Linoleum T/O
Kitchen Additional Specs: Plumbed for Ice Maker
Kitchen Cabinetry: 30” Overhead Module Craft Cabinet System
Kitchen Dishwasher: Dishwasher
Kitchen Faucets: Metal Faucets
Kitchen Cabinetry: 30” Overhead Module Craft Cabinet System
Kitchen Dishwasher: Dishwasher
Kitchen Faucets: Metal Faucets
Water Heater: 40 Gallon Electric Water Heater
Water Shut Off Valves: Whole House Water Cut Off
Water Shut Off Valves: Whole House Water Cut Off
