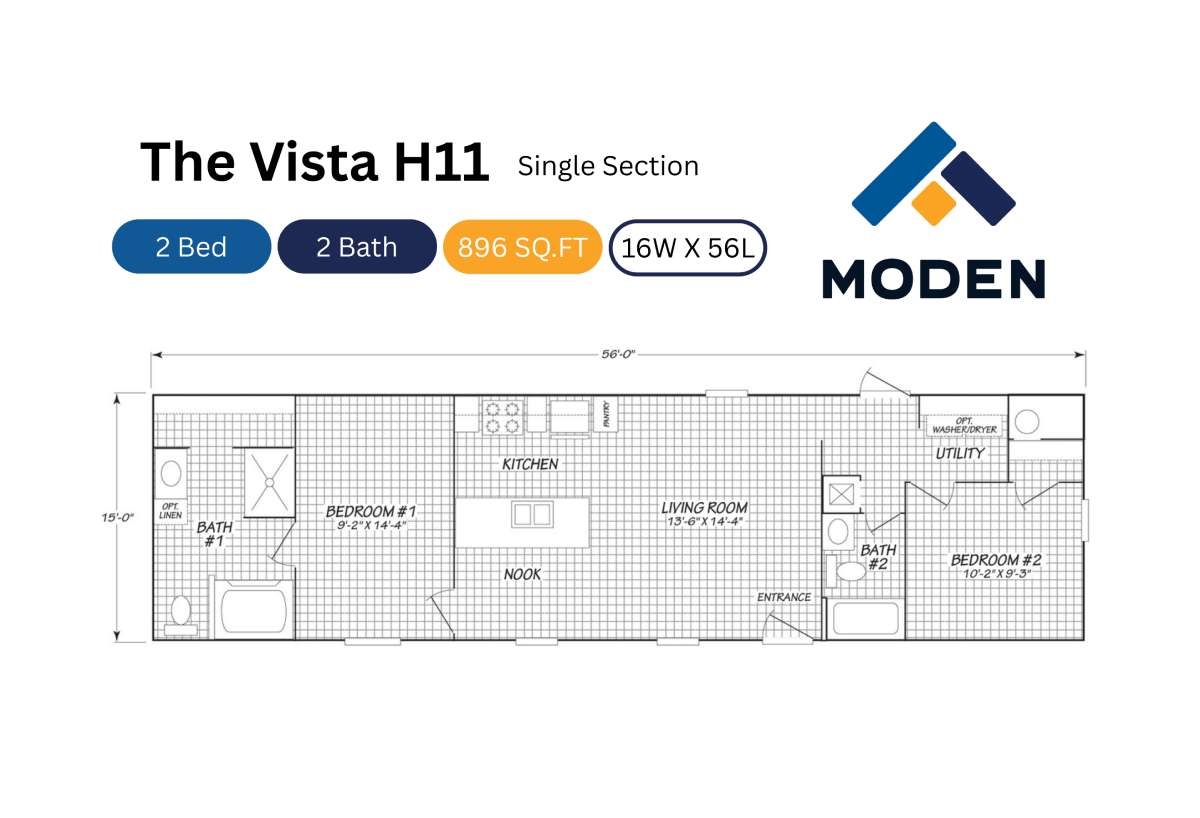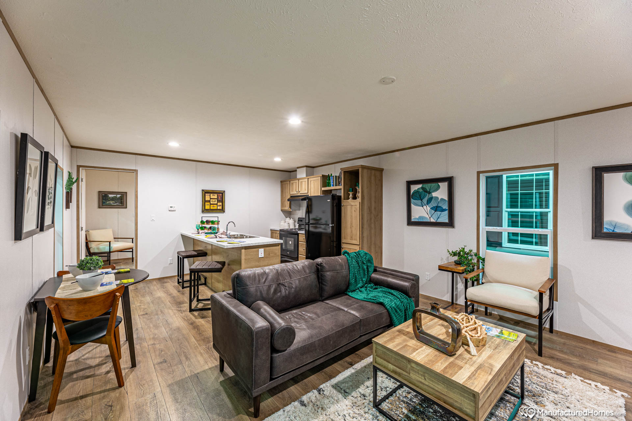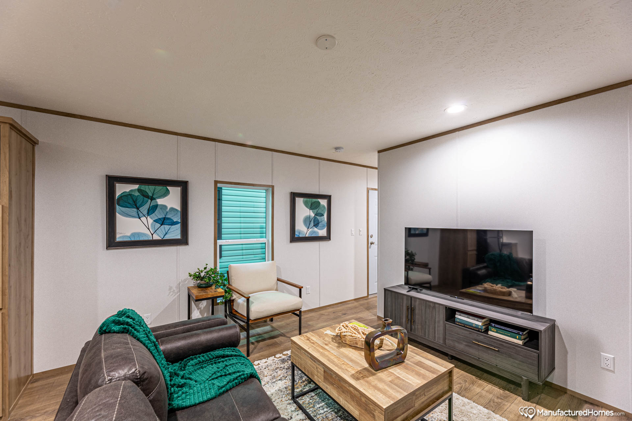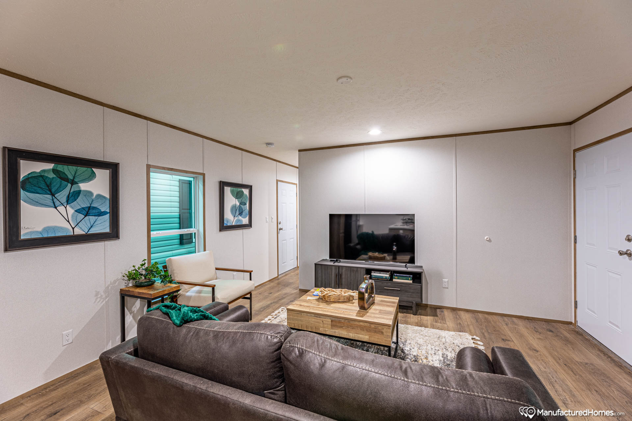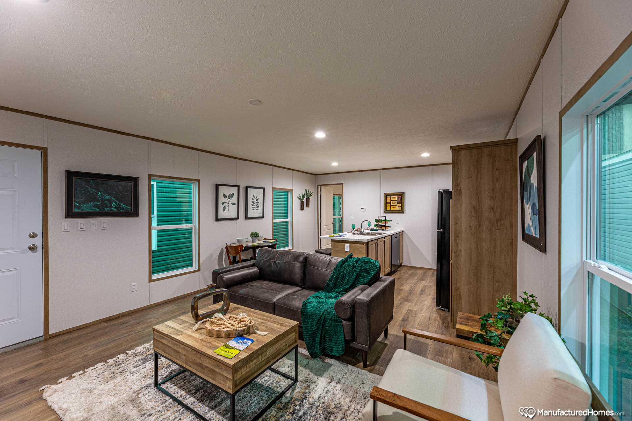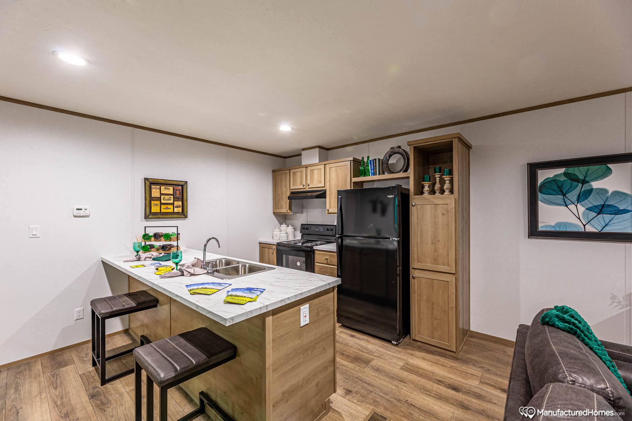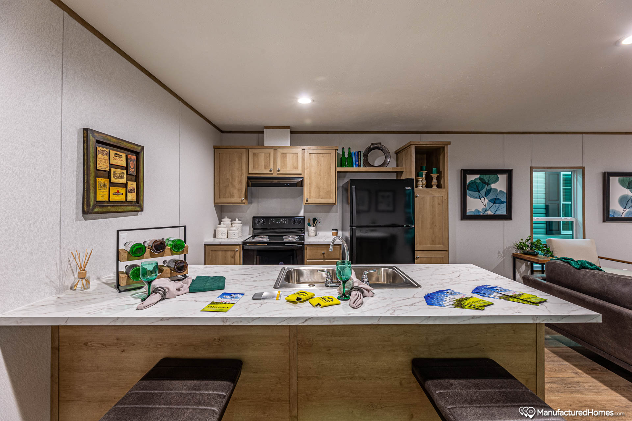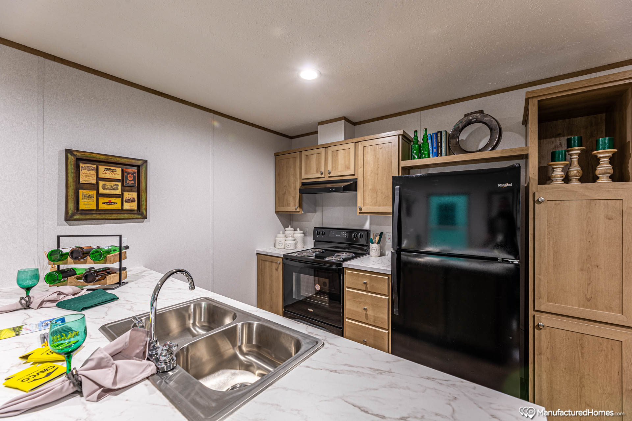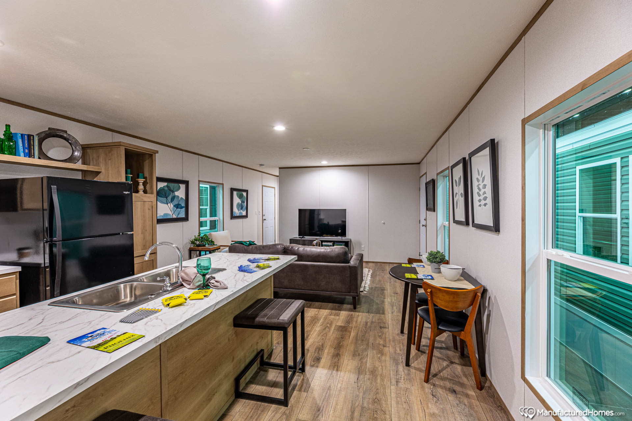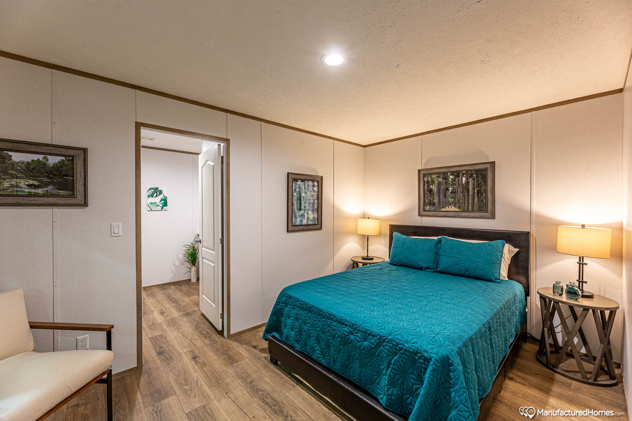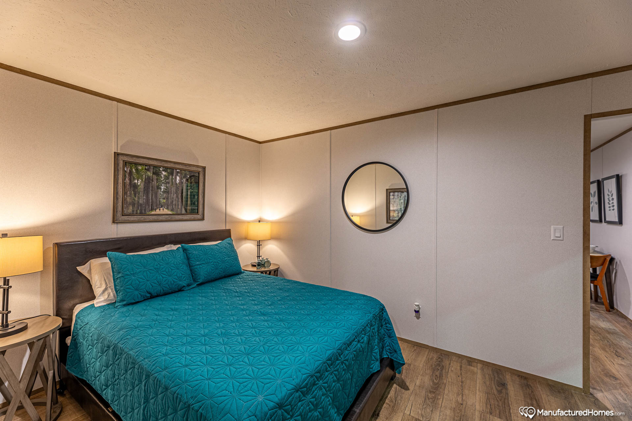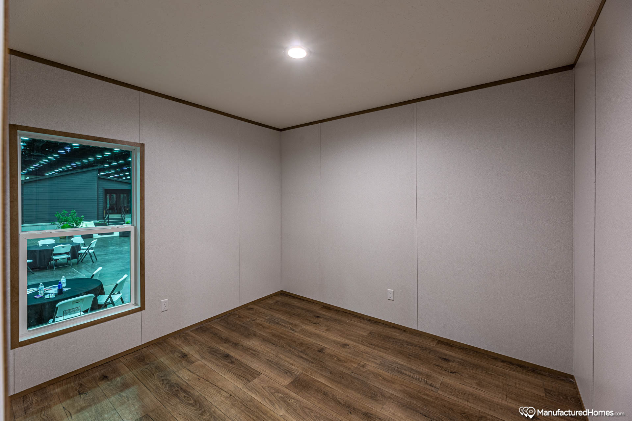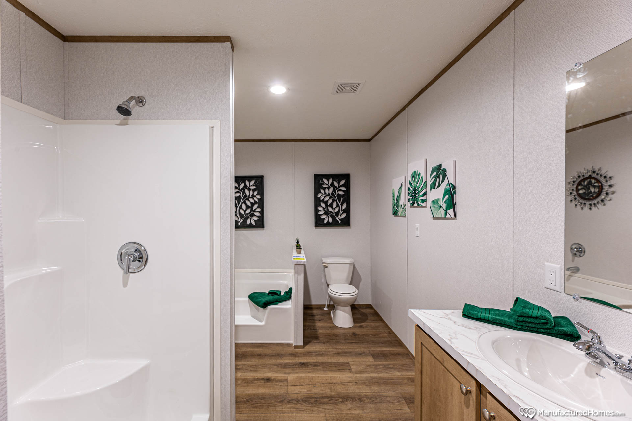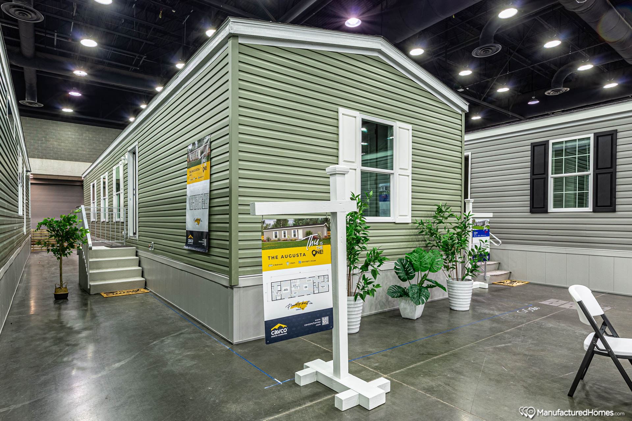Vista H11
Details
-
2Bedrooms
-
2Bathrooms
-
Sq ft
-
16' 0" x 56' 0"Dimensions
-
MODENManufacturer
-
1Sections
Description
The MODEN Vista H11 is a well‑designed ranch-style single‑section home offering 896 sq ft of smartly optimized living space. It includes 2 bedrooms and 2 full baths. The open layout blends kitchen, nook, and living areas, maximizing usability. Built with efficient insulated walls, thermopane windows, LED can lighting, vinyl flooring, and a steel front door, it’s crafted for modern comfort and low maintenance. Built by MODEN, this is the Vista H11.
Specifications
No specification data available
