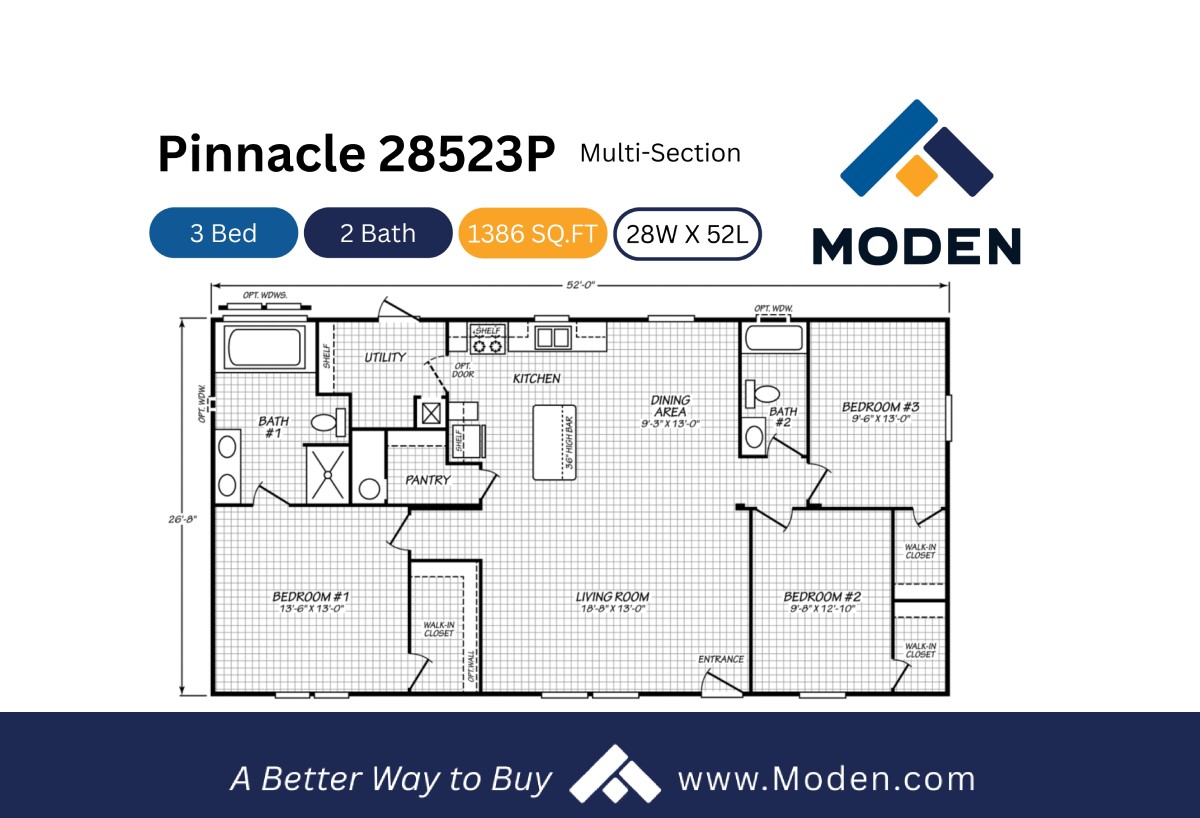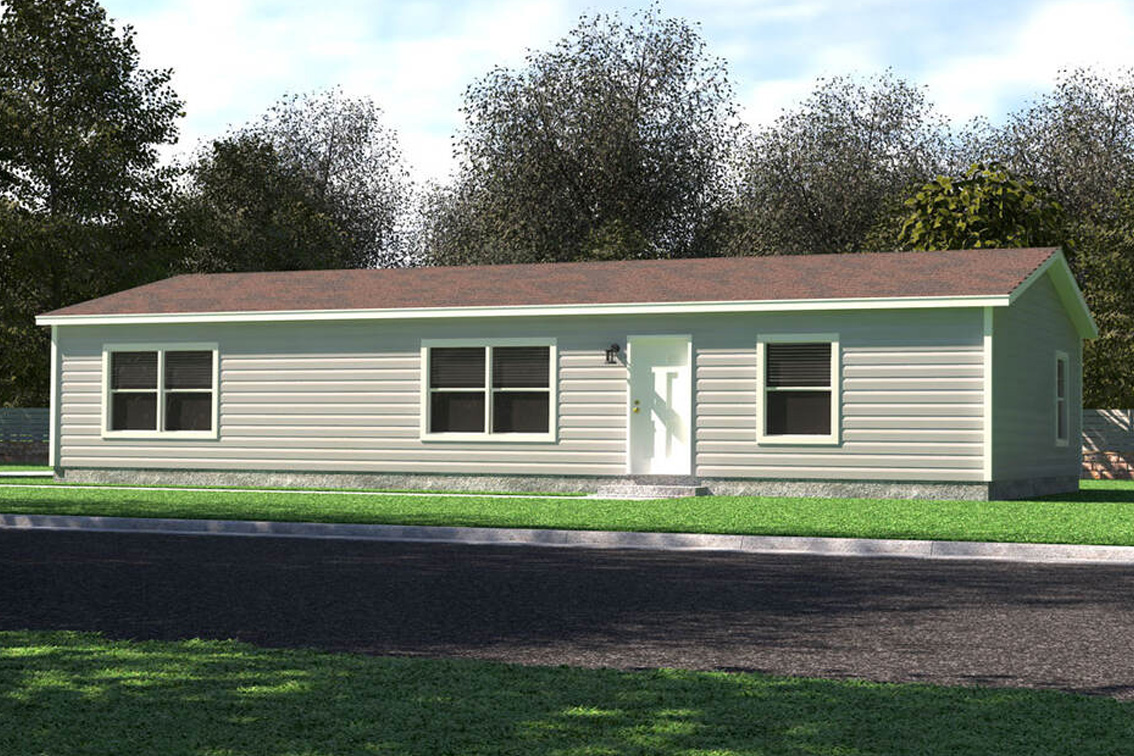|
Pinnacle Pinnacle 240PN28523P |
|
Standard Features
- Additional Specs: Heat-Reducing Vented Roof Cavity
- Exterior Wall Studs: 2 x 4
- Floor Decking: Triple-Fastened O.S.B. Floor Decking
- Floor Joists: 2 x 8 Floor Joists
- Other: Camber and Reverse-Cambered Engineering
- Roof Load: 20lb Roof Load
- Side Wall Height: 8' Flat Ceiling Design
- Door Locks: Dead bolts with Cut Resistant Cylinders. Keyed-alike Doors (Except Patio Doors)
- Front Door: House Type Front Door w/storm
- Rear Door: Cottage Rear Door
- Roof Pitch: 3 / 12 Roof pitch
- Shingles: 25 Year Asphalt Shingles
- Siding: Low-Maintenance Premium Vinyl Siding
- Window Type: Vinyl Thermal Pane Windows w/Shutters
- Ceiling Texture: Flat Ceiling Design T/O
- Window Treatment: 2" Cordless Blinds Through Out
- Electrical Service: 200 Amp Interior Panel Box
- Shut Off Valves Throughout: Shut-Off Valves at Sinks and Commodes
- Thermostat: Programmable Thermostat
- Washer Dryer Hook Up: Plumb, Wire and Vent for Washer/Dryer
- Water Heater: 50 Gallon Dual Element Water Heater
- Water Shut Off Valves: Whole House Water Shut Off Valve
- Bathroom Sink: China Sinks Both Baths (Dual Sinks Master Bath)
- Bathroom Flooring: Bath Friendly Vinyl Flooring
- Bathroom Fans: Powerful Exhaust Fans in All Baths
- Bathroom Shower: 54" Fiberglass Tub/Shower in Guest Bathroom
- Bathroom Toilet Type: Water Saving Commodes
- Bathroom Bathtubs: Glamour Bath in Master Bath w/Fiberglass Deck Tub & Shower
- Kitchen Sink: Double Bowl Stainless Steel Sink
- Kitchen Refrigerator: Whirlpool Stainless 18 CF Refrigerator
- Kitchen Range Type: Whirlpool Stainless Electric Range
- Kitchen Other: 12" Deep Upper Cabinets. Base Cabinet Center Shelves
- Kitchen Drawer Type: Space Saving Drawer Bank
- Kitchen Dishwasher: Per Model
- Kitchen Countertops: Wilsonart Brand Laminate Countertops
- Kitchen Cabinetry: Shaker Style Cabinet Doors
- Kitchen Additional Specs: Plumbed for Icemaker
- Wall Finish: Decorative Wall Panels
- Interior Doors: 6-Panel Interior Doors w/ Heavy Hinges
- Interior Walls: Damp-Resistant Vinyl-Covered Sheetrock Walls
- Interior Lighting: LED Can Lights Through out
- Endwall Eaves: 12" Endwall Eaves
- Front Rear Eaves: 6" Eaves
- Insulation Zone: Thermal Zone 2
- Interior Flooring: Beauflor Vinyl Flooring Through Out
- Insulation (Floors): R-11
- Insulation (Walls): R-11
- Insulation (Roof): R-26
- Bathroom Mirror: Wood Trim Mirrors
- Exterior Outlets: Standard GFCI Recept
- Frame: I-Beam w/Sturdy "C" Channel Cross Members
- Water Lines: SuperPex Water Supply System
Due to the fact that Moden continuously updates and modifies its products, our brochures and literature are for illustrative purposes only. Floorplan dimensions are nominal. We reserve the right to make changes due to material changes, prices, colors specifications, features at anytime without notice or obligation. Your retailer can provide you with specific information on the home of your choice.
|
Pinnacle Pinnacle 240PN28523P |
|

|
3 BEDS
2 BATHS
1386 SQ. FT
The Cavco Pinnacle 28523P offers 3 bedrooms, 2 baths, and 1,386 sq. ft. of smartly designed space ideal for everyday living. Its open concept layout includes a functional kitchen with island seating, spacious living room, and a serene primary suite with a large walk-in closet. Thoughtful touches throughout create a welcoming, modern feel. The Cavco Pinnacle 28523P is built for comfort, convenience, and connection. |

|